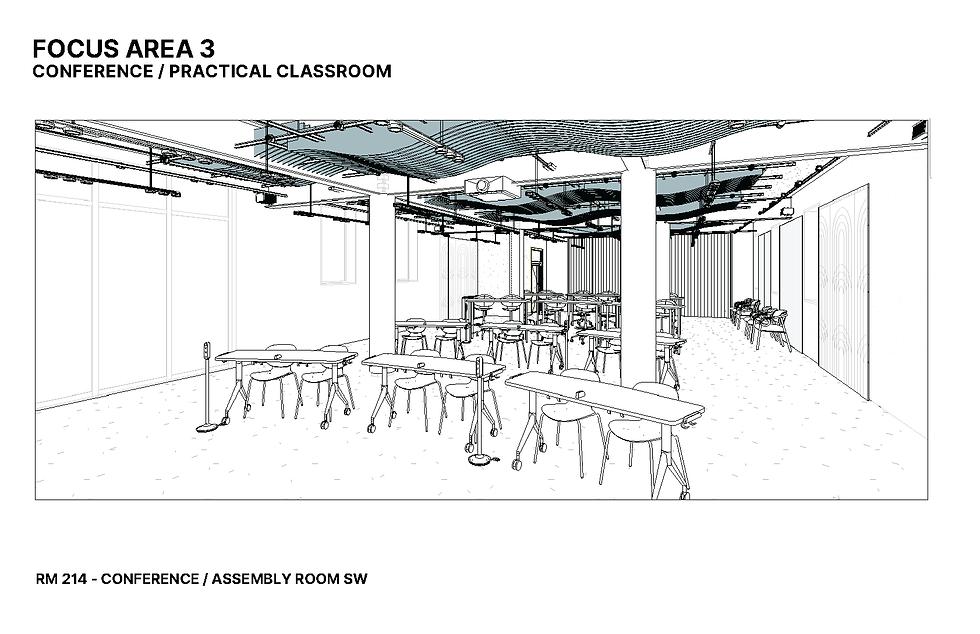PROJECT 00
EPICENTRE
BEYOND THE VISUAL IN MEDICAL AESTHETICS:
INTERIOR DESIGN AS A TOOL TO ACHIEVE ESG TARGETS
550 MACPHERSON AVE., TORONTO, ON
SIZE: 24,531 SQ. FT
As part of a three-semester thesis project, we had to create a design solution to a problem of our choosing. Semester 1 was dedicated to research (literature review, case studies and site observations); Semester 2 was for concept development and schematic design; Semester 3 was for design development, construction drawings and the final presentation. The brief required an existing building of 20-25,000 ft2 be selected for reprogramming. I chose a non-descript 2-storey brick office building in central Toronto to be renovated into a medical aesthetics clinic and training centre. The project aimed to tackle two major issues facing this type of business: lack of inclusivity and high carbon footprint.
A selection of slides from the final presentation are posted below. Scroll down to view each section; each section includes a scroll-through gallery: click the right arrow to view all content. At page end, the construction drawings
can be viewed as a PDF.
INTRO
CONCEPT
Below you can find a gallery of selected works from the project presentation. There is also a PDF of the technical drawing set.






Description of existing site, it's assets and current limitations.

THE SITE




IDEATION

Visual showing the target users and what floors of the 2-storey building they will mainly be using.

Visual showing the target users and what floors of the 2-storey building they will mainly be using.
END USER PROFILE



PROGRAMMING

Gender Neutral, Calming Aesthetic: Minerals & Mixed Metals.

Gender Neutral, Calming Aesthetic: Minerals & Mixed Metals.
MOODBOARD
AREAS OF INTEREST

Highlighted floor plan of focus and communal areas of interest.

Highlighted floor plan of focus and communal areas of interest.

Highlighted floor plan of focus and communal areas of interest.
THE DESIGN




FOCUS 1: TX ROOMS





Floor Plan showing finishes.

Floor Plan showing programmed social and private spaces in I.V. Drip Centre.


Floor Plan showing finishes.
FOCUS 2:
I.V. DRIP CENTRE

Elevation of I.V. Drip Centre showcasing FF&E selection.

Render


Elevation of I.V. Drip Centre showcasing FF&E selection.




FOCUS 3:
CONFERENCE / CLASSROOM

Classroom facing NE, operable door to conference room shut.

Conference room facing W, operable door to practical classroom closed.

Classroom facing NE, operable door to conference room shut.

Showcased furniture in the lobby and retail area.

Finish selection in the entry and retail.

Ceiling Plan and fixture selection.

Showcased furniture in the lobby and retail area.
COMMON AREA 1:
ENTRY, LOBBBY, RETAIL

Render: standing in corridor looking SE at lobby, entrance and reception.

Custom partition wall that is the trademark motif of Epicentre clinic. Functionally divides entry and lobby while aestheticallly supporting branding.

Render: standing at reception, looking NW at lobby and retail space.

Render: standing in corridor looking SE at lobby, entrance and reception.




COMMON AREA 2:
STUDENT LOBBY



COMMON AREA 3:WASHROOMS

Elevation and Renders

Elevation and Renders
